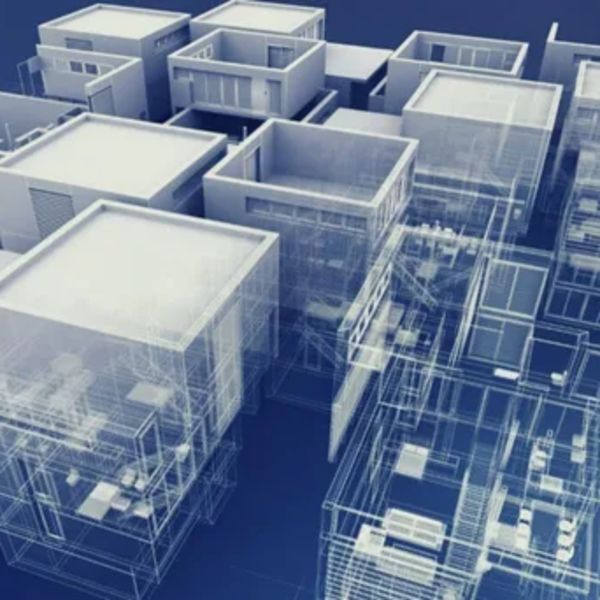Complete BIM support for streamlined project planning
We support our customers with up-to-date and accurate product data for the planning, construction, and maintenance of buildings. In addition to providing an extensive library of BIM objects, we have developed an advanced suite of BIM enabled planning tools & plugins designed to streamline the specification process.
Smart Planning
Simple coordination of BIM model and specifications
Benefits
Working smarter throughout the entire life cycle of a building
BIM has considerable advantages for all key players involved in the construction process and we work to ensure that the maximum benefit is delivered in an efficient and effective way. Discover your personal advantages when working with dormakaba BIM objects and services.
Improved collaboration
The BIM working methodology allows teams to share project models and coordinate planning, ensuring that all stakeholders have up-to-date project information at any time.
Project visualization in preconstruction
3D visualizations allow constructors and project owners to experience what the space will look like offering the ability to make changes before construction start.
Mitigated risks
Problems are identified at a very early stage in the design phase. Making sure the right information is available at the right time is essential to completing a successful project.
Higher security
BIM improves construction safety by locating hazards before they become problems, and avoid physical risks by visualizing and planning site logistics in advance.
Improved cost-effectiveness
Having a greater overview from the beginning minimizes expensive and time-consuming changes later.
Streamlined facility management
Building owners and contractors can connect BIM data generated during design and construction to building operations.
Specification Consultancy
We are here to help
Our experienced, qualified architectural consultancy team is dedicated to ensuring provision of a comprehensive level of support that you can depend on. Contact us today for advice or to arrange a meeting.

Thena Lee
Specification Manager | Singapore

Nicole Ling
Head of Specifications | Malasya

Jeffrey Budiyanto
Specifications Manager | Indonesia

Duangkamol Yindeewong
Specifications Executive | Thailand

Manuel Pagatpat
Specifications Lead | Philippines

Vu Tran
Specification Manager | Vietnam



